Designing Compact Showers for Small Bathrooms
Designing a small bathroom shower requires careful consideration of layout, space utilization, and style. Efficient use of limited space can create a functional and visually appealing shower area. Various layouts can maximize comfort while maintaining a compact footprint, making small bathrooms more practical and inviting.
Corner showers utilize space efficiently by fitting into the corner of a bathroom. They often feature a quadrant or angled design that maximizes floor space and allows for easy access. This layout is ideal for small bathrooms seeking to optimize every inch.
Walk-in showers offer a sleek, open look that makes small bathrooms feel larger. They typically feature frameless glass enclosures and minimalistic fixtures, providing accessibility and a modern aesthetic.
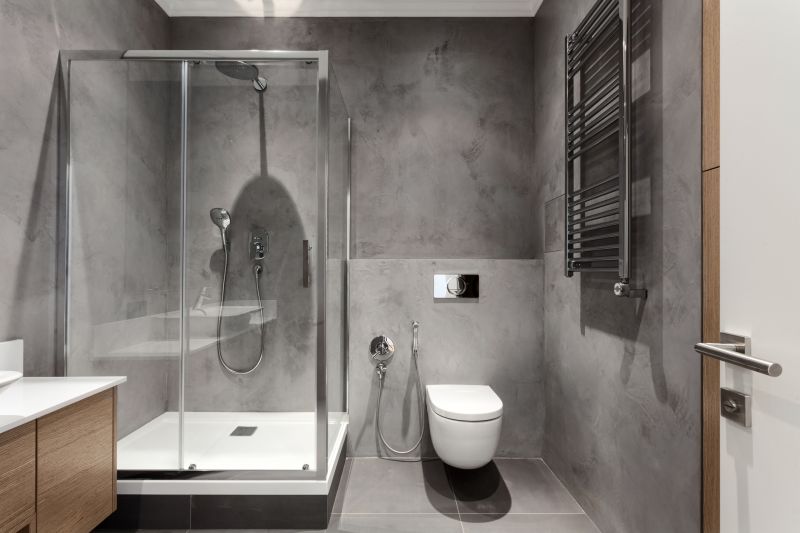
A compact corner shower with glass doors maximizes space while providing a comfortable showering area.
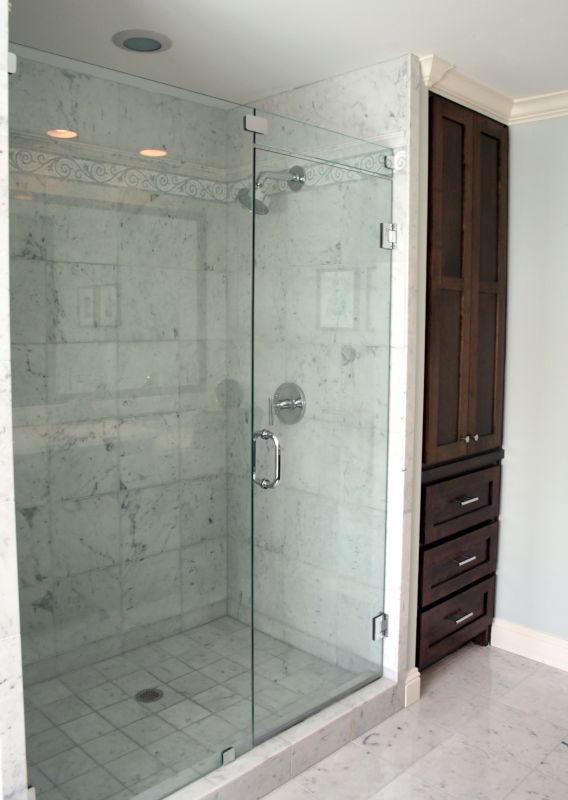
A linear shower setup with a single glass panel creates a streamlined look suitable for narrow bathrooms.
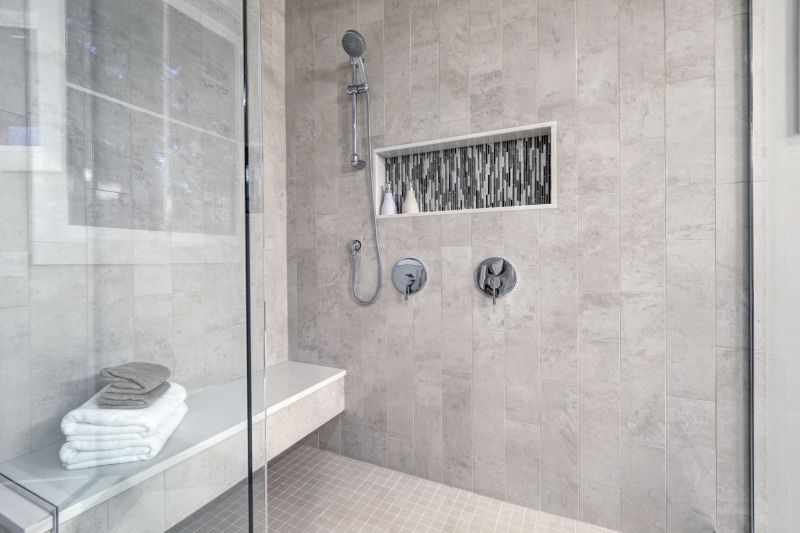
Incorporating built-in niches in small showers offers storage without sacrificing space.
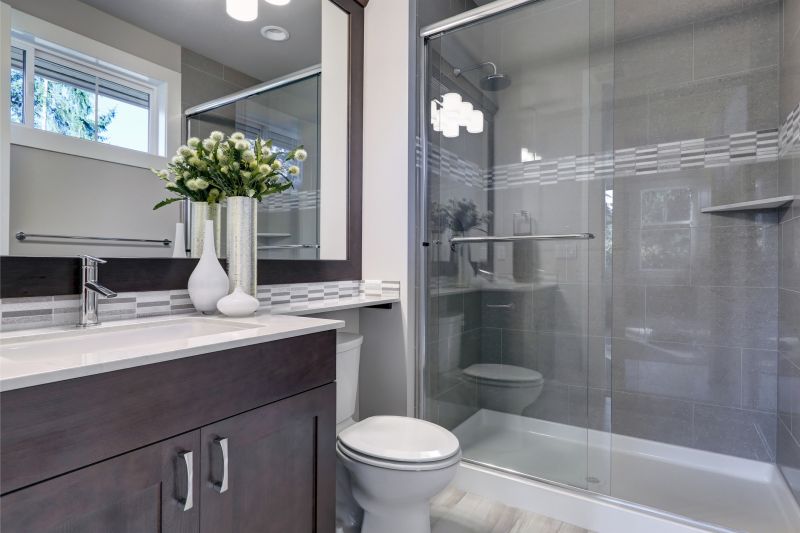
Sliding doors save space compared to swinging doors, ideal for tight bathroom layouts.
| Layout Type | Advantages |
|---|---|
| Corner Shower | Maximizes corner space, easy access, customizable sizes |
| Walk-In Shower | Creates an open feel, accessible, minimal hardware |
| Linear Shower | Fits narrow spaces, modern look, simple installation |
| Shower with Niche | Provides storage, maintains clean aesthetic |
| Sliding Door Shower | Saves space, prevents door swing issues |
| Pivot Door Shower | Traditional style, secure enclosure |
| Open-Plan Shower | Seamless integration with bathroom, spacious appearance |
Optimal small bathroom shower layouts balance functionality with style. Incorporating glass enclosures and minimal hardware can make the space appear larger and less cluttered. Utilizing vertical space through built-in shelves or niches enhances storage options without encroaching on the limited footprint. The choice of layout depends on the bathroom’s dimensions, user preferences, and desired aesthetic.
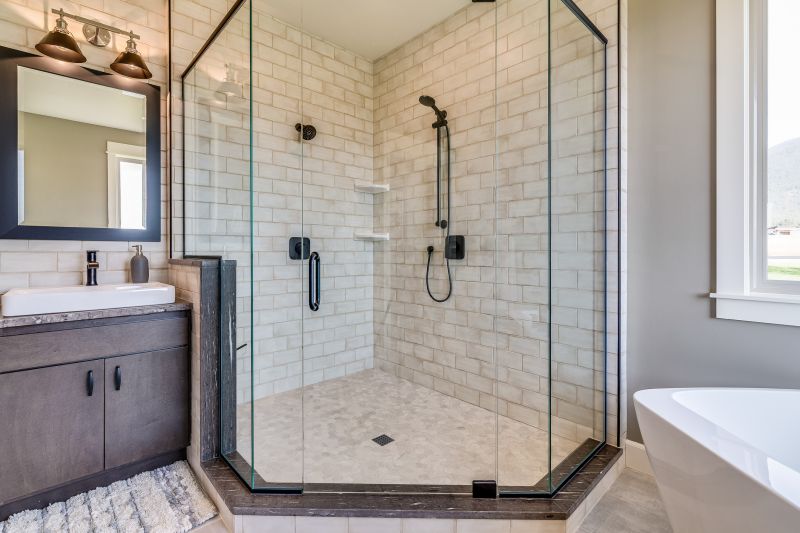
Clear glass panels open up the space and create a modern look.
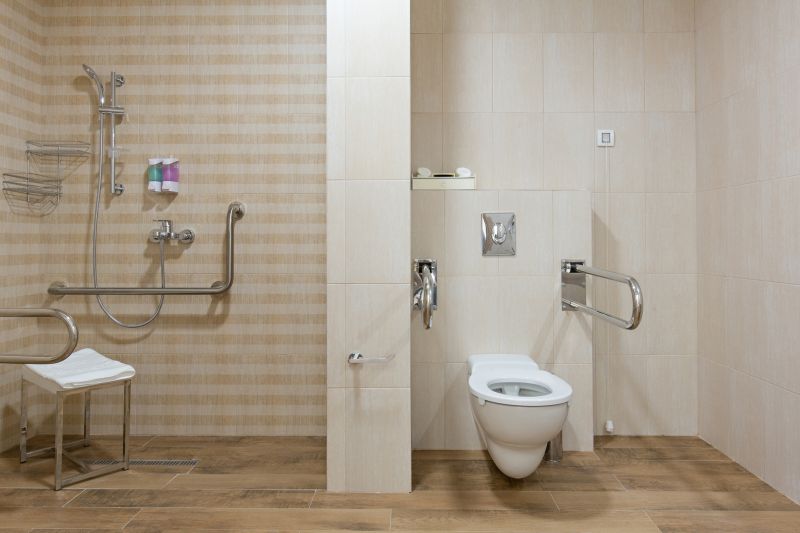
A small shower featuring a built-in bench for comfort and convenience.
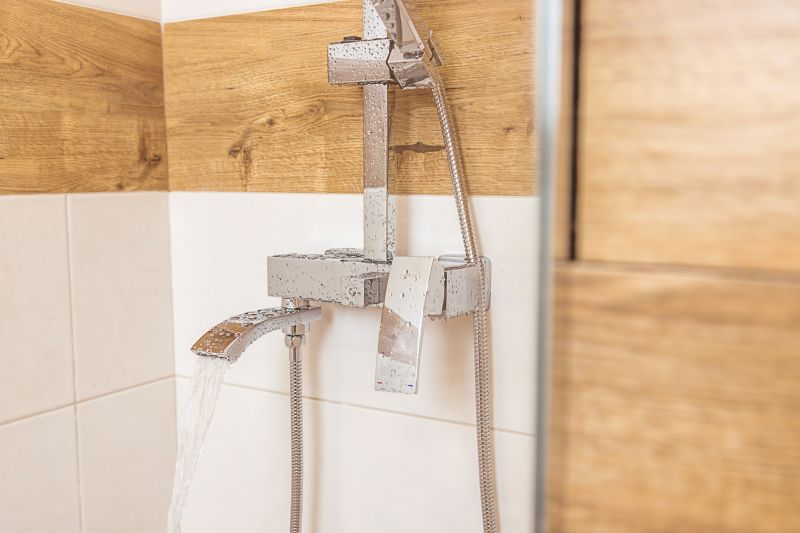
Simple, sleek fixtures complement small space designs.
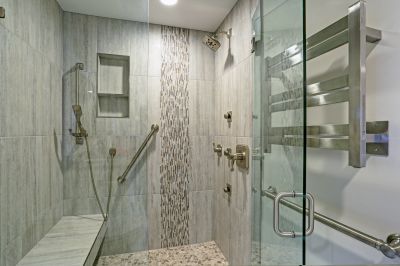
Adding accent tiles creates visual interest in a small shower.
Considering the specific dimensions and layout of a small bathroom is essential in selecting the most suitable shower design. Whether opting for a corner shower, walk-in style, or linear setup, each configuration offers advantages tailored to space limitations. Thoughtful planning ensures the shower area is both functional and visually appealing, making the most of every available inch.




